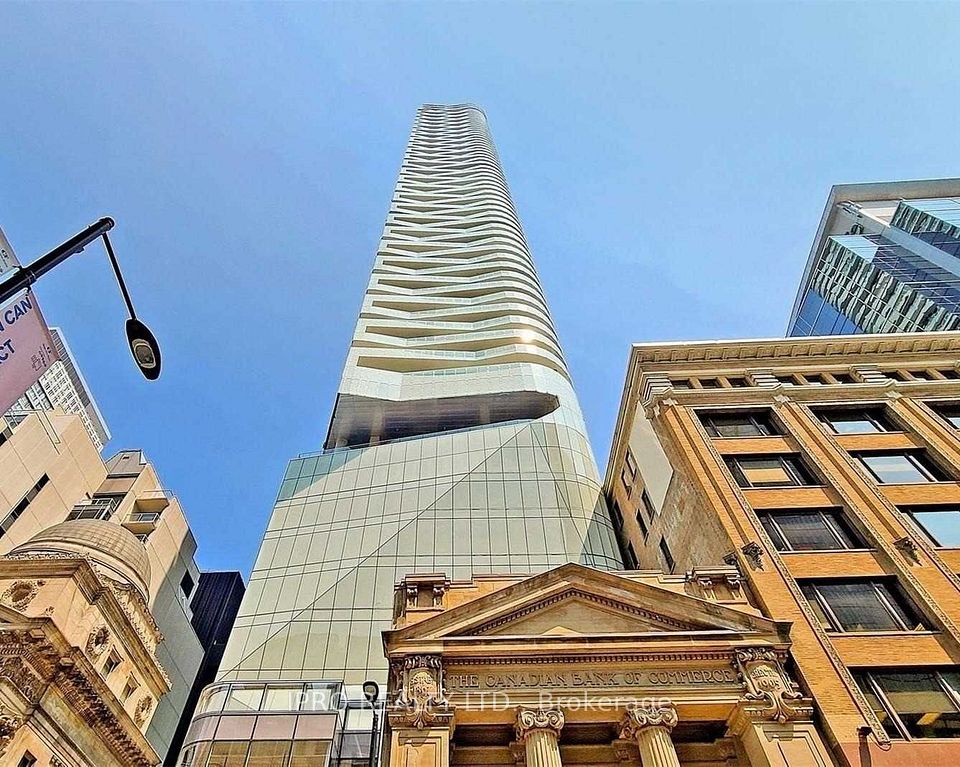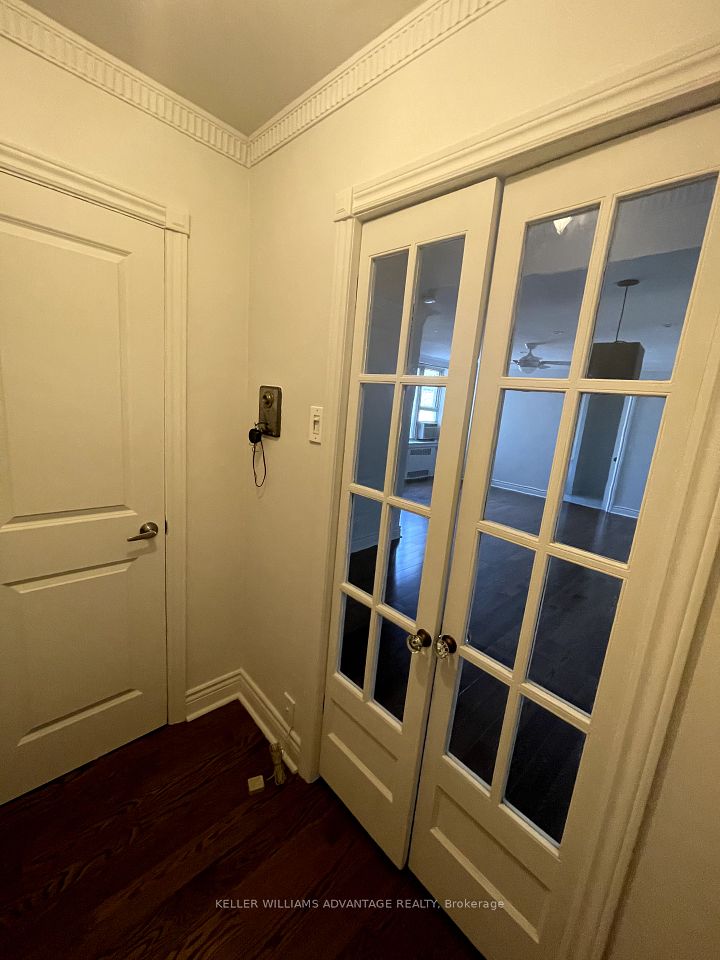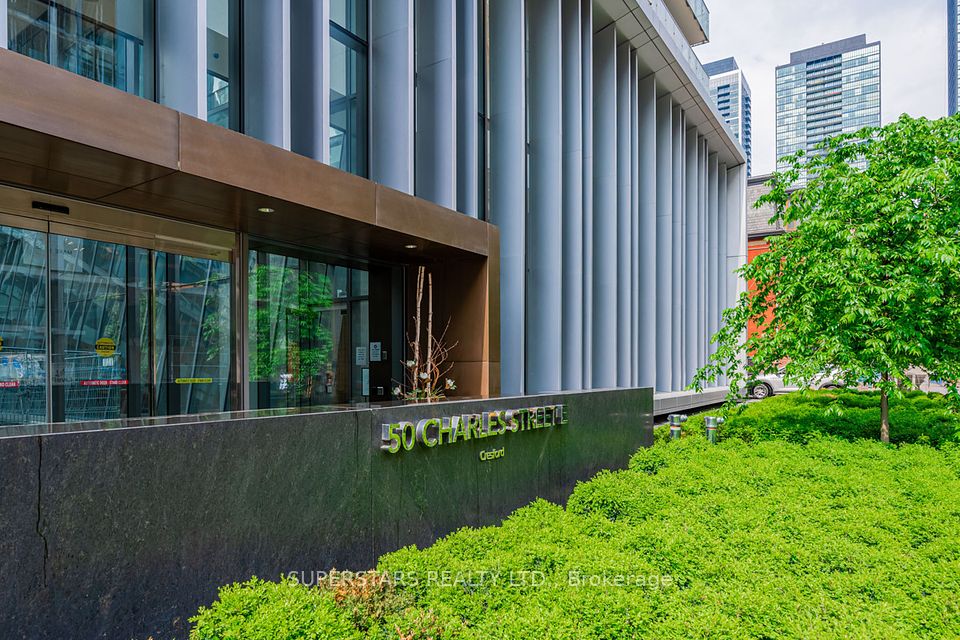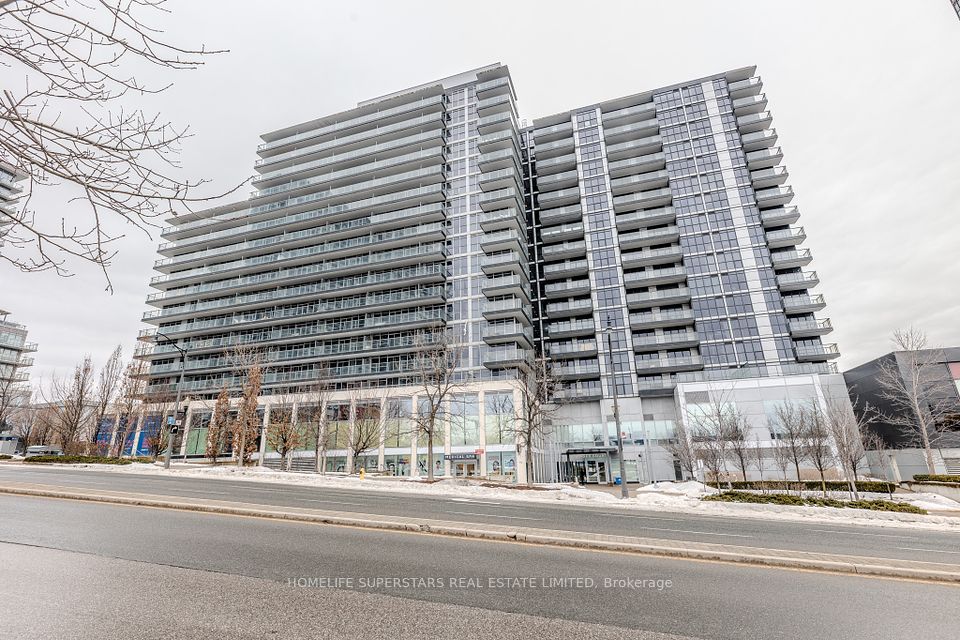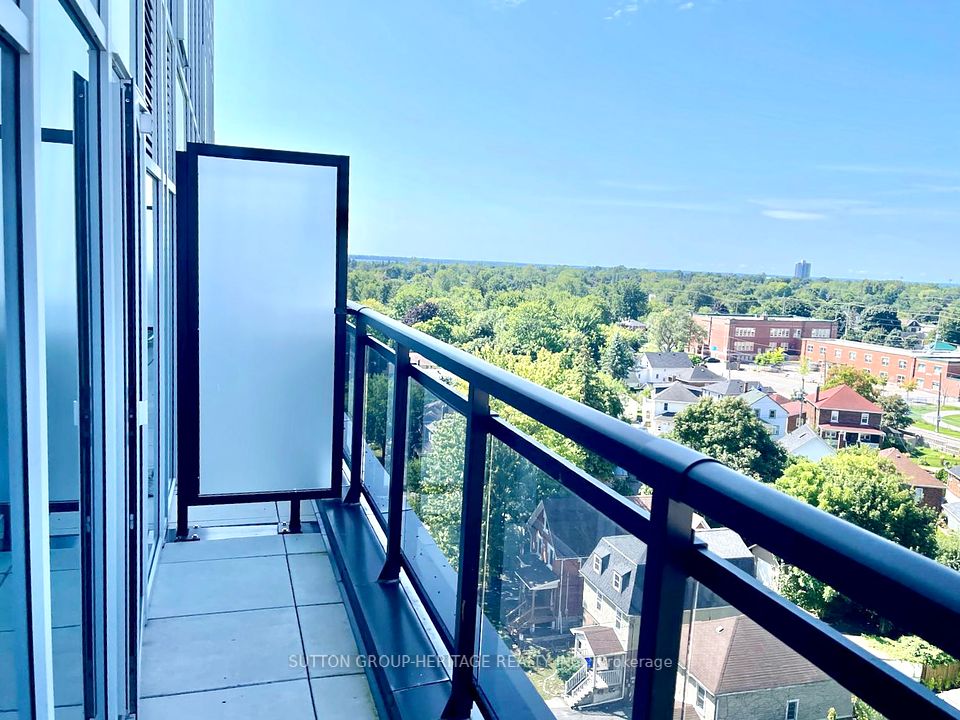$440,000
Last price change May 20
75 The Donway N/A, Toronto C13, ON M3C 2E9
Property Description
Property type
Condo Apartment
Lot size
N/A
Style
Apartment
Approx. Area
0-499 Sqft
Room Information
| Room Type | Dimension (length x width) | Features | Level |
|---|---|---|---|
| Living Room | 3.55 x 2.6 m | Combined w/Br, Double Closet, Mirrored Closet | Flat |
| Dining Room | 4.4 x 2.95 m | Combined w/Kitchen, W/O To Balcony, Laminate | Flat |
| Kitchen | 4.4 x 2.95 m | Combined w/Dining, Stainless Steel Appl, Open Concept | Flat |
| Foyer | 2.52 x 1.3 m | Laminate, Mirrored Closet | Flat |
About 75 The Donway N/A
Modern Studio Living at LivLofts! Bright, east-facing studio with a smart layout, parking and locker a rare find! Enjoy sleek design, stylish amenities, and a rooftop terrace with skyline views. Located beside the Shops at Don Mills, you're steps from dining, cafes, boutiques, and green spaces. Transit access makes commuting a breeze. Perfect for first-time buyers, downsizers, or investors this unit offers a chic, low-maintenance lifestyle in a vibrant neighbourhood. Don't miss your chance to own a slice of Don Mills living!
Home Overview
Last updated
May 20
Virtual tour
None
Basement information
None
Building size
--
Status
In-Active
Property sub type
Condo Apartment
Maintenance fee
$414.28
Year built
--
Additional Details
Price Comparison
Location

Angela Yang
Sales Representative, ANCHOR NEW HOMES INC.
MORTGAGE INFO
ESTIMATED PAYMENT
Some information about this property - The Donway N/A

Book a Showing
Tour this home with Angela
I agree to receive marketing and customer service calls and text messages from Condomonk. Consent is not a condition of purchase. Msg/data rates may apply. Msg frequency varies. Reply STOP to unsubscribe. Privacy Policy & Terms of Service.






